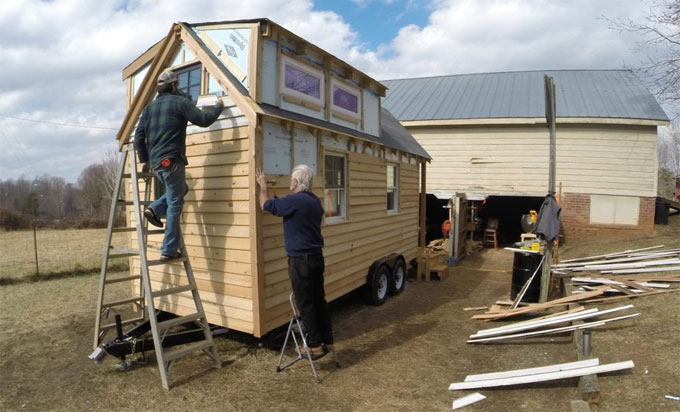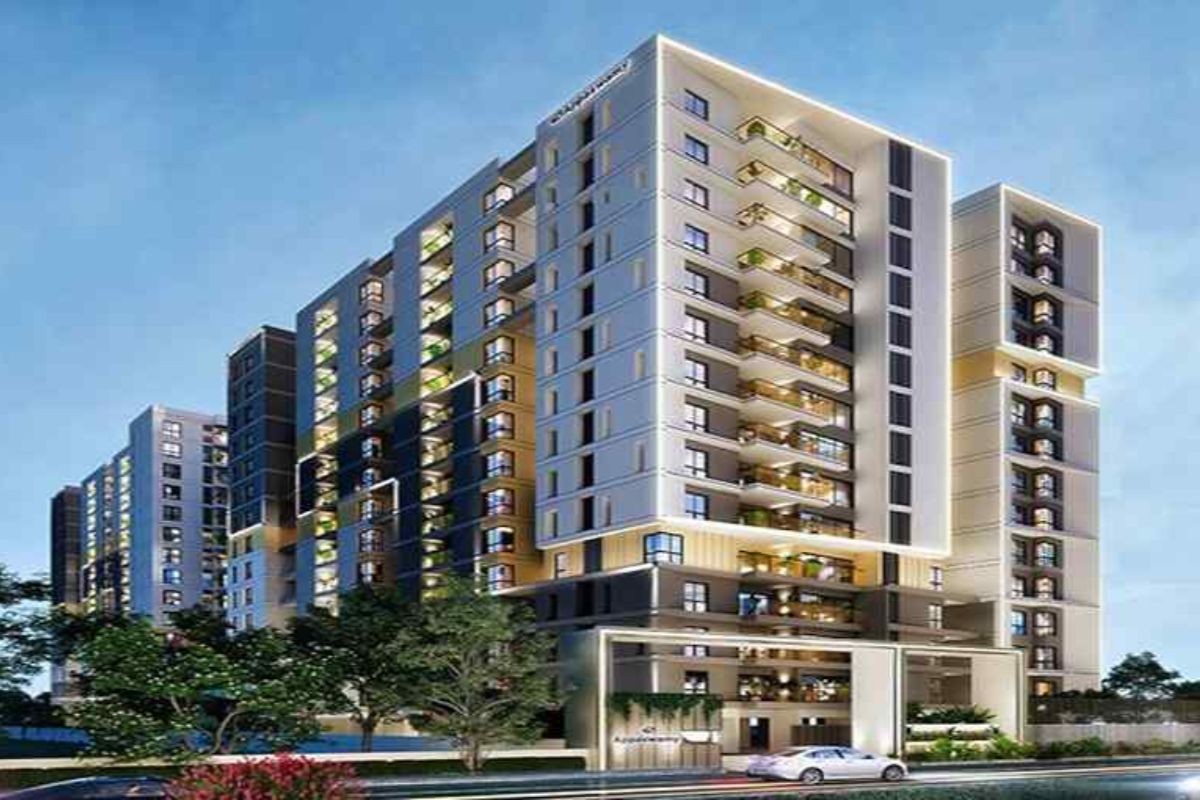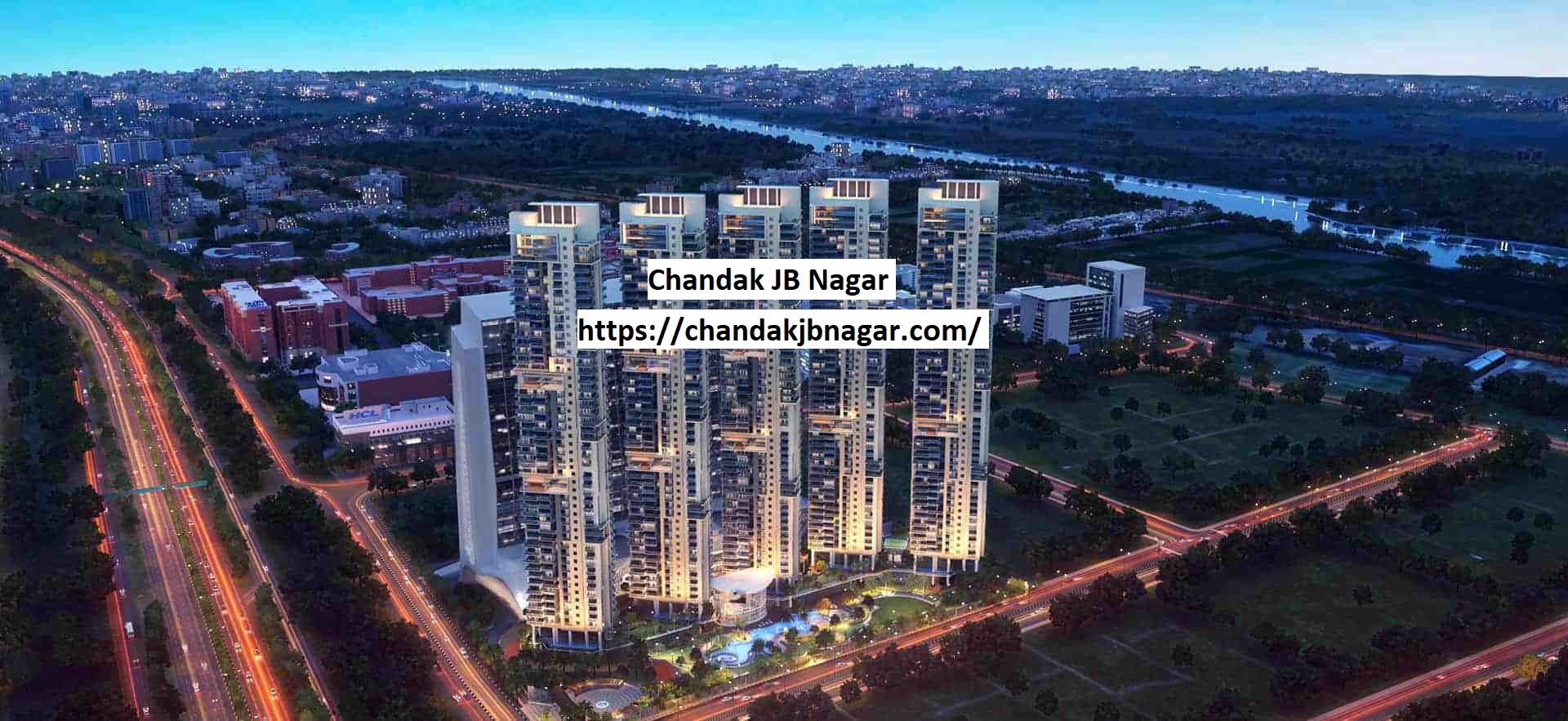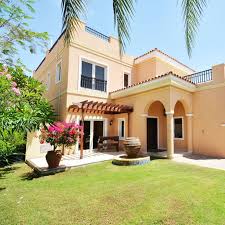Tiny homes have surged in popularity as people look to simplify their lives, reduce costs, and embrace sustainable living. However, building a tiny home that feels spacious and functional requires smart design choices, particularly when it comes to framing. The right framing techniques can make a significant difference in how space is utilized, as well as in the overall structural integrity and efficiency of the home. By carefully considering framing options, tiny home builders can maximize every square inch of space.
In this article, we’ll explore effective framing techniques for tiny homes, helping you achieve a space-efficient, durable, and comfortable living environment.
Importance of Smart Framing
When building tiny homes, space is always at a premium. Traditional framing techniques, while effective for larger structures, may not provide the most efficient use of space in smaller settings. Smart framing techniques tailored specifically for tiny homes can significantly impact both the functionality and aesthetic appeal of the space.
Effective framing goes beyond just providing structural support. It also impacts insulation, energy efficiency, and the overall layout of the tiny home. With optimized framing techniques, tiny home builders can increase usable space, enhance stability, and reduce unnecessary weight, all of which contribute to a better living experience.
Choosing the Right Materials
Selecting the right materials is a foundational aspect of framing techniques. Lightweight, durable, and sustainable materials are ideal for tiny homes. Wood is commonly used in tiny home framing for its affordability and versatility, though steel and aluminum are also popular options for those prioritizing durability and weather resistance.
Each material has unique properties that can affect the home’s strength, weight, and longevity. For example, metal framing, though slightly more expensive than wood, is resistant to pests and warping, making it ideal for tiny homes in humid or termite-prone regions. Regardless of the choice, combining strong materials with smart framing techniques can create a well-insulated and energy-efficient home.
Advanced Framing Techniques for Maximizing Space
Opt for Structural Insulated Panels (SIPs)
Structural Insulated Panels, or SIPs, are prefabricated panels that combine framing and insulation. Using SIPs in tiny home construction saves space and time, as they eliminate the need for additional wall layers. SIPs are also energy-efficient, providing superior insulation compared to traditional framing techniques, which is crucial for tiny homes.
Additionally, SIPs allow for a thinner wall profile, giving more interior space without sacrificing structural integrity. Tiny home builders who want to achieve a compact, energy-efficient structure often find SIPs to be a worthwhile investment.
Use Advanced Framing Techniques for Efficiency
Advanced framing techniques, also known as “optimum value engineering” (OVE), reduce the amount of wood used while maintaining strength and integrity. This approach includes strategies such as using 2×6 studs spaced 24 inches apart instead of 2×4 studs spaced 16 inches apart, which reduces thermal bridging and improves energy efficiency.
Advanced framing is ideal for tiny homes as it not only saves space but also reduces waste and material costs. Additionally, fewer studs mean more room for insulation, enhancing the energy efficiency of the tiny home and creating a more comfortable living environment.
Incorporate Lofted Spaces
Lofts are a hallmark of tiny home design, providing additional living space without expanding the home’s footprint. To effectively incorporate a loft, sturdy framing techniques are essential to support weight without compromising lower-level space. Framing the loft with strong beams, such as glulam or LVL beams, ensures stability while maintaining an open, airy feeling.
The height and placement of the loft are also crucial. By framing the loft higher, you can create ample headroom below while preserving space for essential features like storage or a cozy sitting area.
Creating Built-In Storage Solutions
Maximizing storage in a tiny home is vital, and using framing techniques to integrate storage solutions is a smart approach. Built-in storage is often framed into walls or beneath floors, making use of otherwise wasted space.
Framing Hidden Storage Spaces
Framing hidden storage into walls or under staircases is a popular solution in tiny homes. This approach allows for a clutter-free environment by providing dedicated spaces for belongings without intruding on the main living area. With careful planning, builders can create framed nooks or compartments in strategic places, such as under stairs or in lofted areas, ensuring efficient use of every inch.
By working with an experienced framing construction company in LA, tiny home builders can achieve functional and aesthetically pleasing storage solutions that contribute to a minimalist and organized space.
Light Framing Techniques
For those interested in mobile tiny homes, light framing techniques are essential to keep the structure sturdy yet lightweight. Mobile tiny homes need to be light enough to move safely on the road, so weight distribution becomes a critical aspect of framing.
Using aluminum or light steel framing helps reduce the overall weight of the tiny home. In some cases, a hybrid approach, combining wood and metal, can provide both durability and weight reduction. Light framing techniques require careful planning to ensure stability without adding unnecessary bulk, making it easier to tow the tiny home without compromising safety or durability.
Energy Efficiency through Framing and Insulation
Energy efficiency is a major consideration in tiny homes, especially for those who aim to live off-grid or reduce energy consumption. Effective framing techniques can significantly enhance insulation, reducing energy costs and creating a more sustainable living environment.
By opting for advanced framing and materials like SIPs, builders can increase insulation thickness without expanding wall width. Moreover, using continuous insulation around the exterior framing prevents thermal bridging, which can otherwise cause heat loss. The result is a tiny home that stays warm in winter and cool in summer, improving comfort and reducing dependence on heating and cooling systems.
Incorporating Holistic Wellness
Creating a balanced, peaceful living space is crucial, especially in compact areas like tiny homes. When designing your tiny home, consider the benefits of holistic approaches, such as incorporating natural light and materials that promote a calming environment. Interestingly, many people in tiny home communities find a connection between mindful design and holistic health practices.
Some tiny home residents also explore Reiki Healing Online to create a balanced energy flow within their compact living space. This practice aligns with a lifestyle that values simplicity, mindfulness, and well-being—qualities that complement the tiny home ethos.
Building for Long-Term Durability
Tiny homes are often built with a specific lifestyle in mind, and long-term durability is essential to support that lifestyle. Framing techniques that prioritize strength and weather resistance ensure that a tiny home will withstand time, travel, and environmental conditions. Durable materials, weather-resistant coatings, and secure joints are just a few elements that contribute to a tiny home’s resilience.
Using proper framing techniques designed to combat the elements can extend the tiny home’s lifespan. For instance, if the home is in a humid or rainy environment, investing in weather-treated materials and adding moisture barriers during framing can protect the structure against mold and rot.
Final Thoughts
The framing techniques used in tiny home construction have a direct impact on space optimization, structural integrity, and overall comfort. By selecting the right materials and techniques, tiny home builders can create a space that feels open, organized, and durable, maximizing every square inch. From advanced framing methods to lofted spaces and built-in storage, these techniques offer a well-rounded approach to building tiny homes that are both functional and beautiful.
Working with experienced professionals, planning for future needs, and incorporating personal wellness into the design can turn a tiny home into a true sanctuary. Ultimately, framing techniques play an invaluable role in bringing that vision to life, transforming a compact structure into a comfortable, efficient, and welcoming home.















